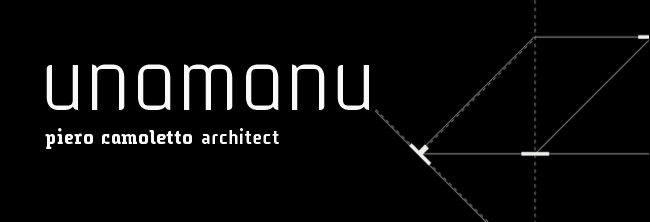- Organise a 40 m commercial façade that drops 1,40m through its development (3,5% slope), with openings esclusively on street-side. The request translates constructively in the maximisation of shopwindow surface area, for commercial, living, and sanitary purposes.
- Norms on accessibility for the disable impose that every commercial activity have a barrier free access. This required that the floor levels drop following the street slope. Commercial strategies permitted a compromise concentration of one shop every two shopwindows, limiting the number of discontinuities in flooring to four (h=17,5cm)

12 cm - The architect's problem
A straight forward resolution of client's problem, taking into consideration building technology, standardisation of specs, maximisation of openings, ecc ecc. would have led to a monotonous, ripetitive and anonymous façade, with a clumsy staircase effect, only partially attenuated by tried-and-true solutions (such as a townhouse organisation of the façade).
To reduce redesign costs (already in executive phase when I entered into the project), I needed to resolve the client's problem with the least intervention on the building distribution, which was in any case already hyperdetermined by the commercial-program requests,and without restudying the structural hypothesis already decided.
Formally, the problem was a classic façade and corner problem, which I formulated thus:
"how to resolve in a fresh attractive manner the foundation, development, and coronation of a flat, folded surface" (12 cm)
This is when and how I thought of Palladio.

The architect's solution
On a hairy morning of june, my skin would not hear of being courteous to my razor
Design strategies:
- CONFOUND THE EYE, SIMPLY.
- RUN TOWARDS YOUR ENEMY.
The same element thought to "confound the eye, simply", becomes an opening in the façade from which to look upon the street.
Light play and Subcutaneous Inserts
(and play of light). The result was a playful façade, with large openings and a rich texture. That the band-aids were also occasions for street-signs, temporary installations ecc, did not hurt.
The coronation of the building, to guarantee the cleaniness of the façade in case of rain,could have been resolved through "sub-cutaneous" inserts, that would have broken the flow of rainwater on the façade (and thus ordered soot and atmospheric dirt deposits), and enriched the texture of the skin, all whilst conserving the overall monolithic aspect of the façade

[design proposal for façade of the Balon flea market, Torino, Italy.
idearight reserved,2003]


Nessun commento:
Posta un commento